Hand drafting & rendering
Furniture Rendering
The goal was to simply pick a piece of furniture and render it by hand. I chose a gold-embroidered, English desk from the 18th Century. I used colored pencils, markers, gel pens, and graphite on 12" x 18" vellum.
mid century house design
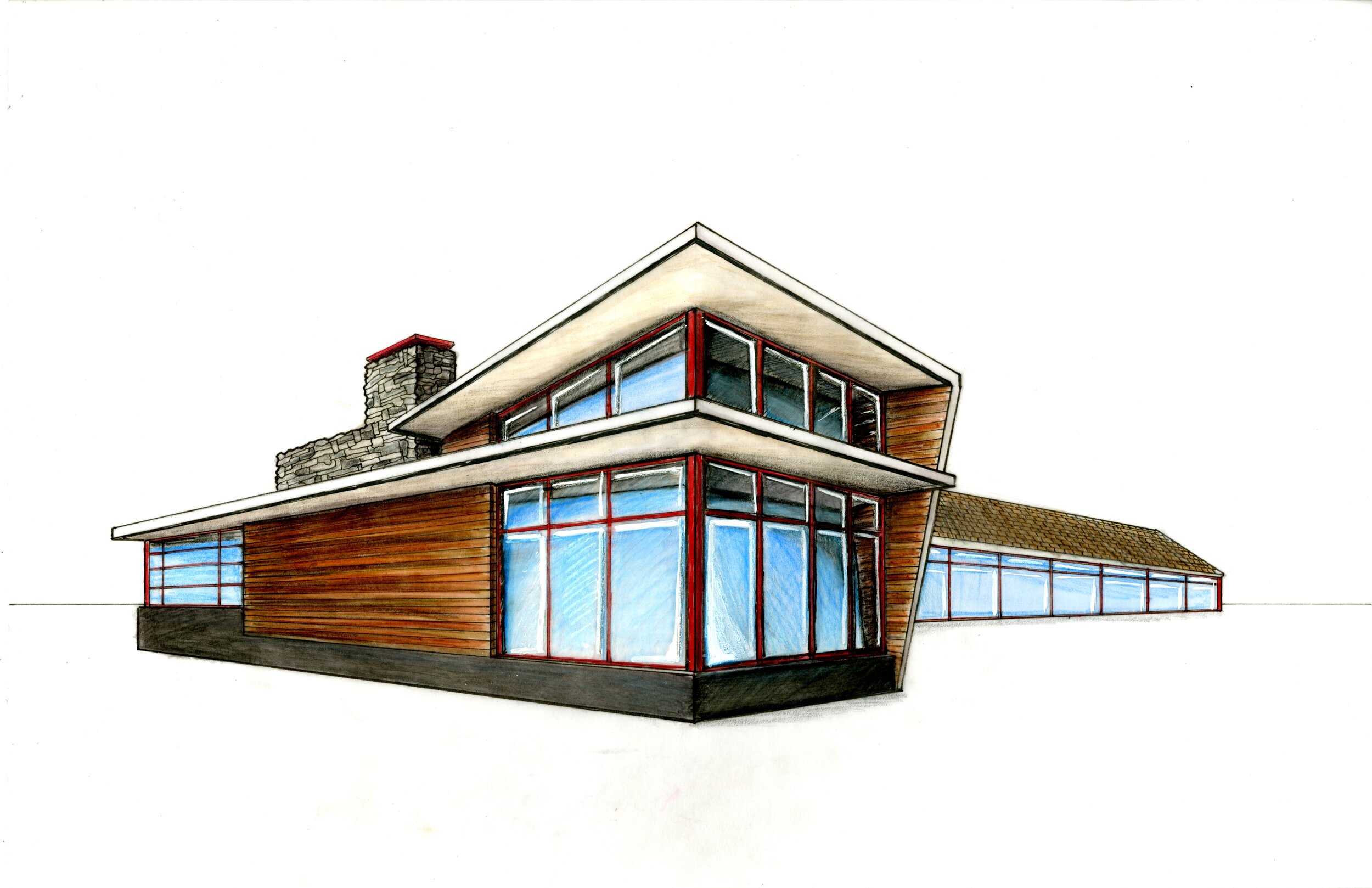
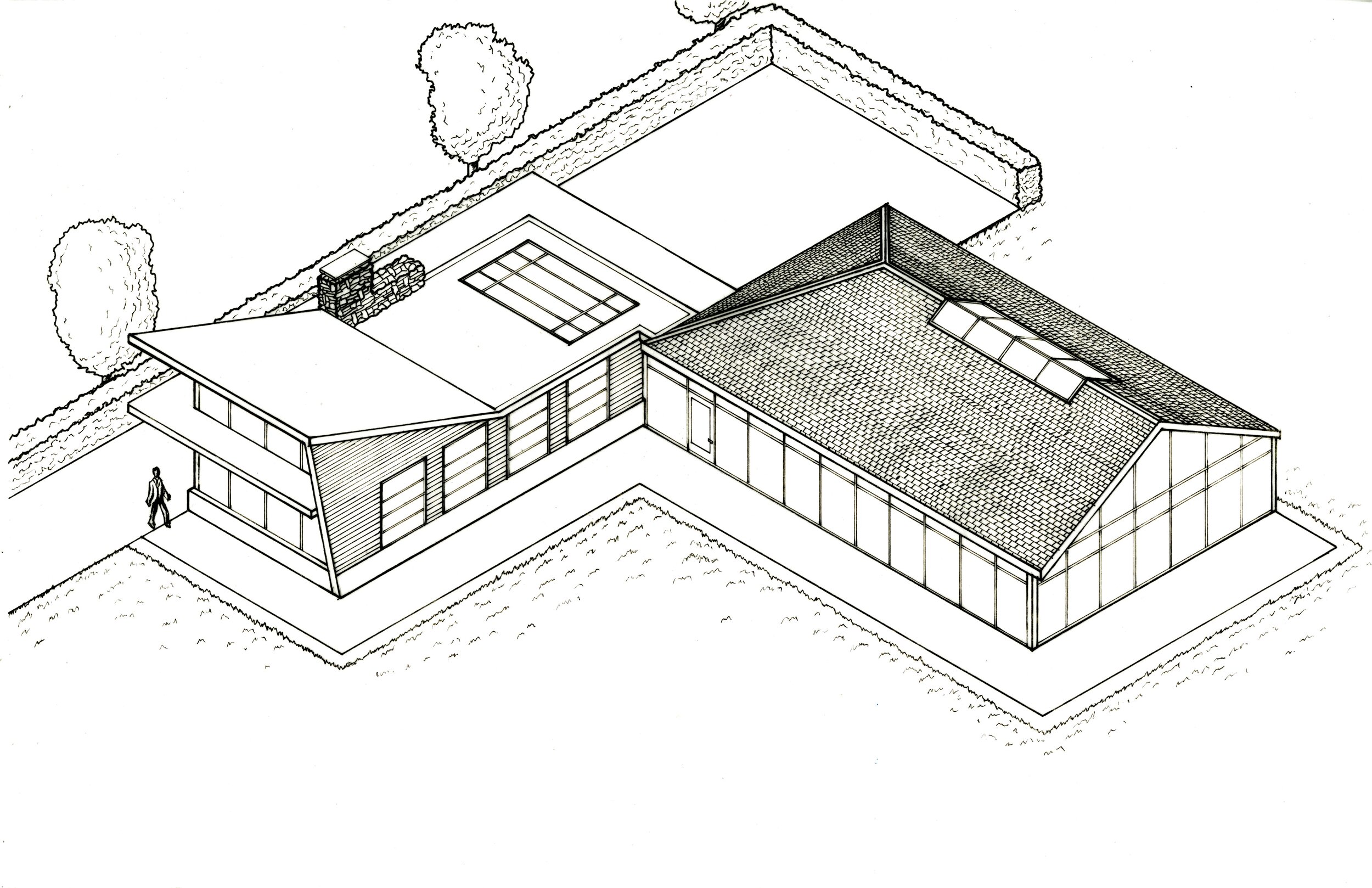
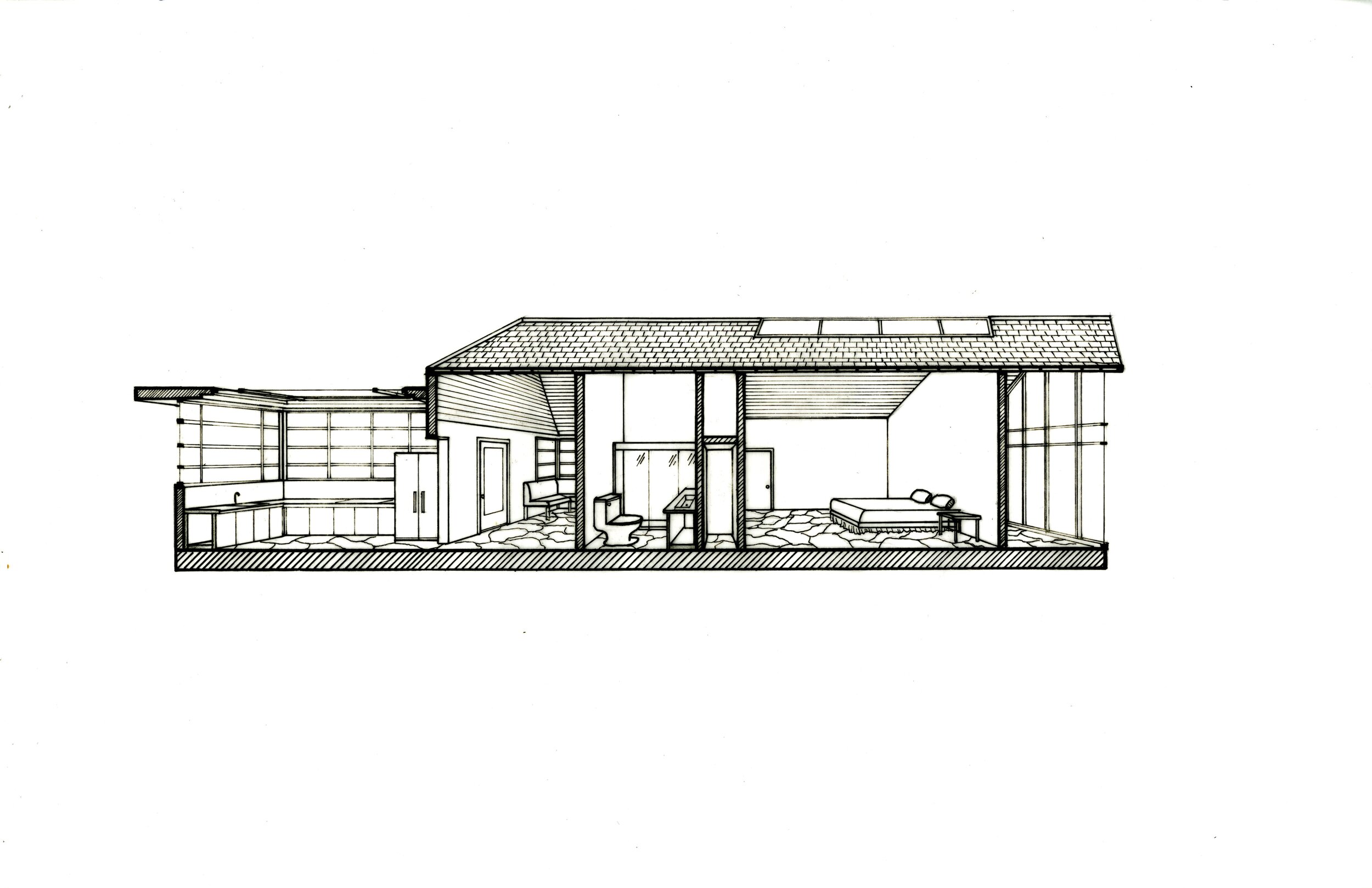
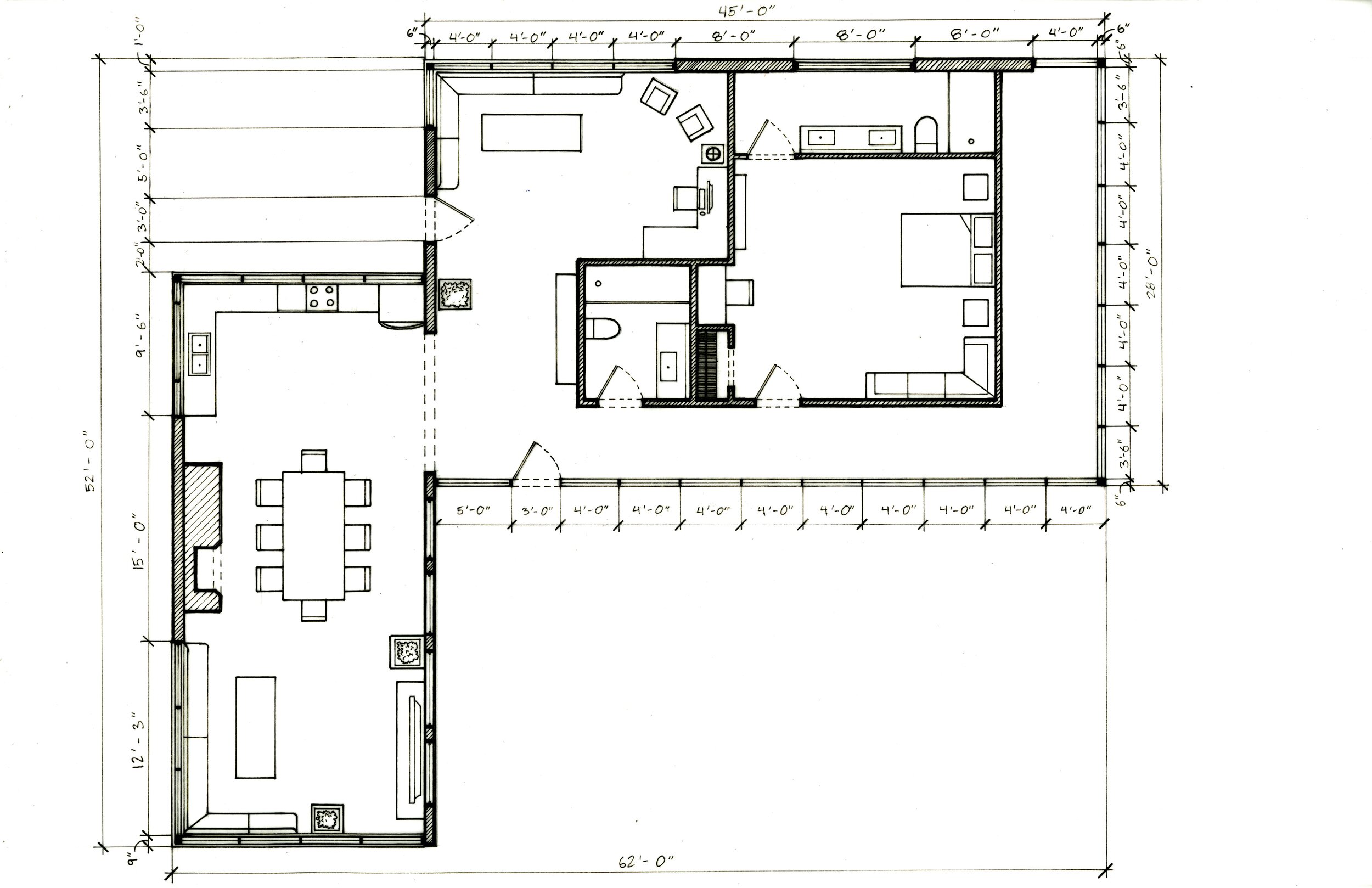
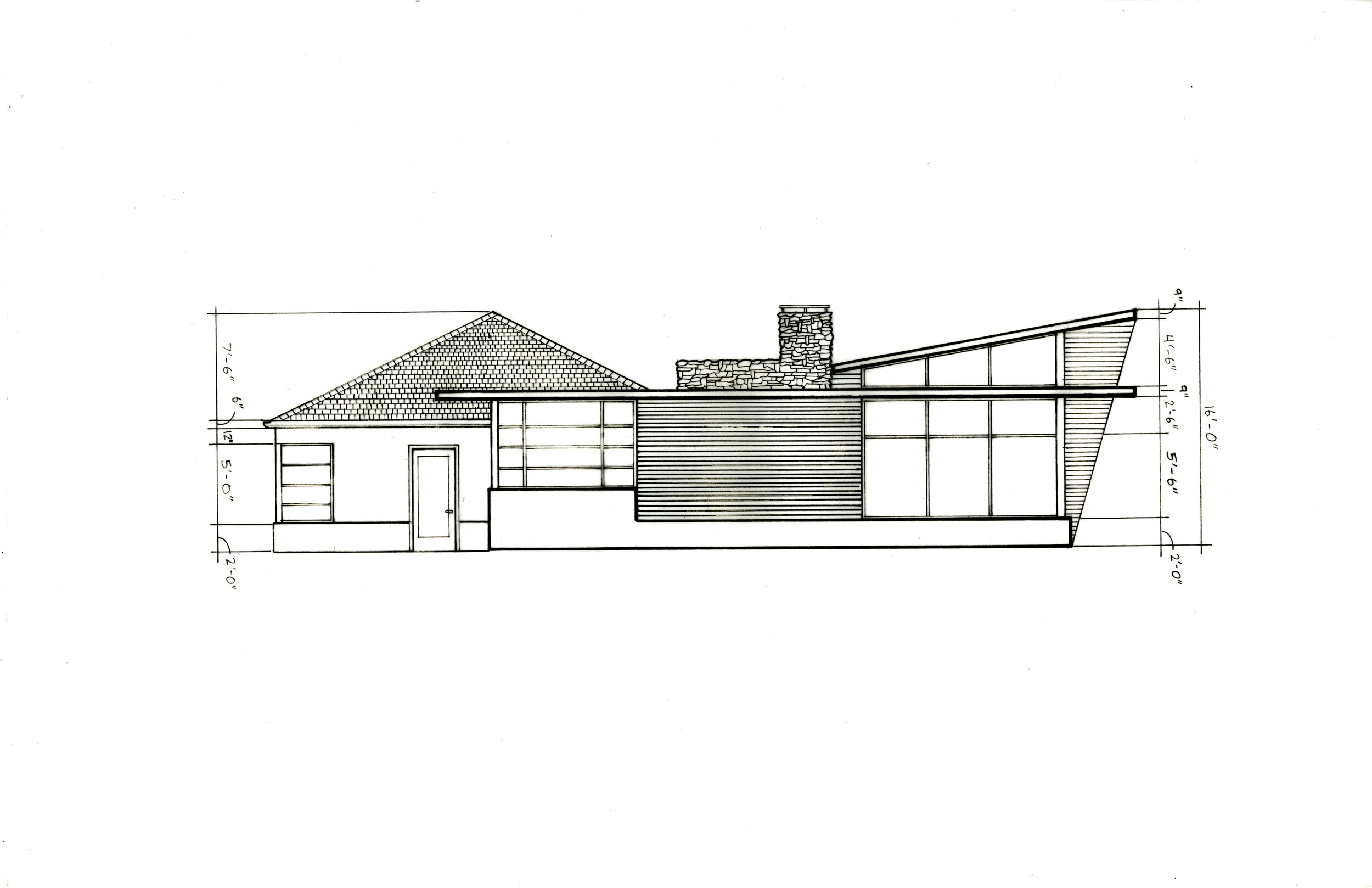
I designed a Mid Century house for my hand drafting class. This package consists of a perspective drawing, an isometric, an elevation, a section perspective, and a ground plan. The ground plan, elevation, and section were drawn to 3/16” scale on 11”x 17” vellum. Isometric was drawn in 1/8” scale.
nvd house: isometric and plan
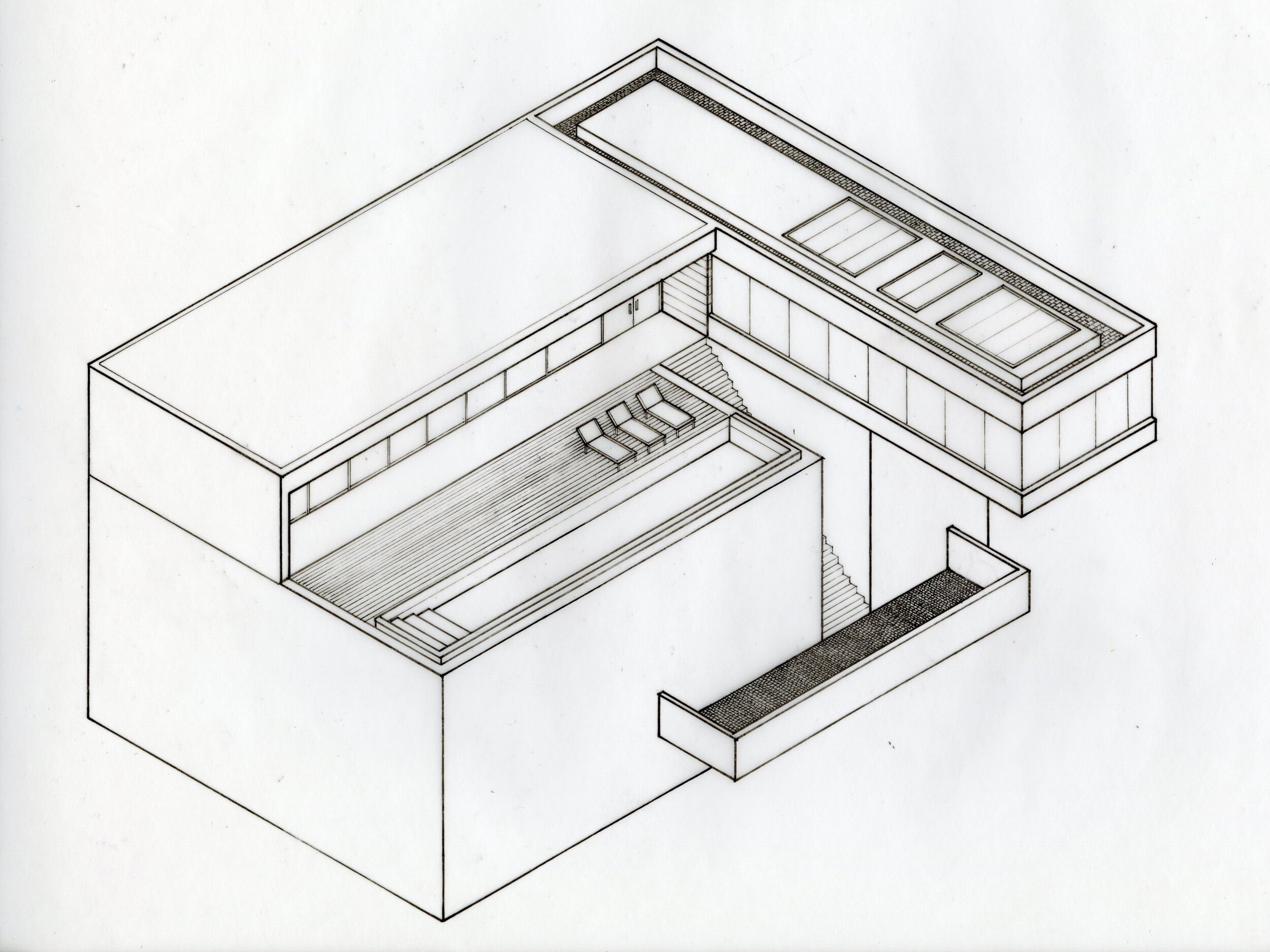
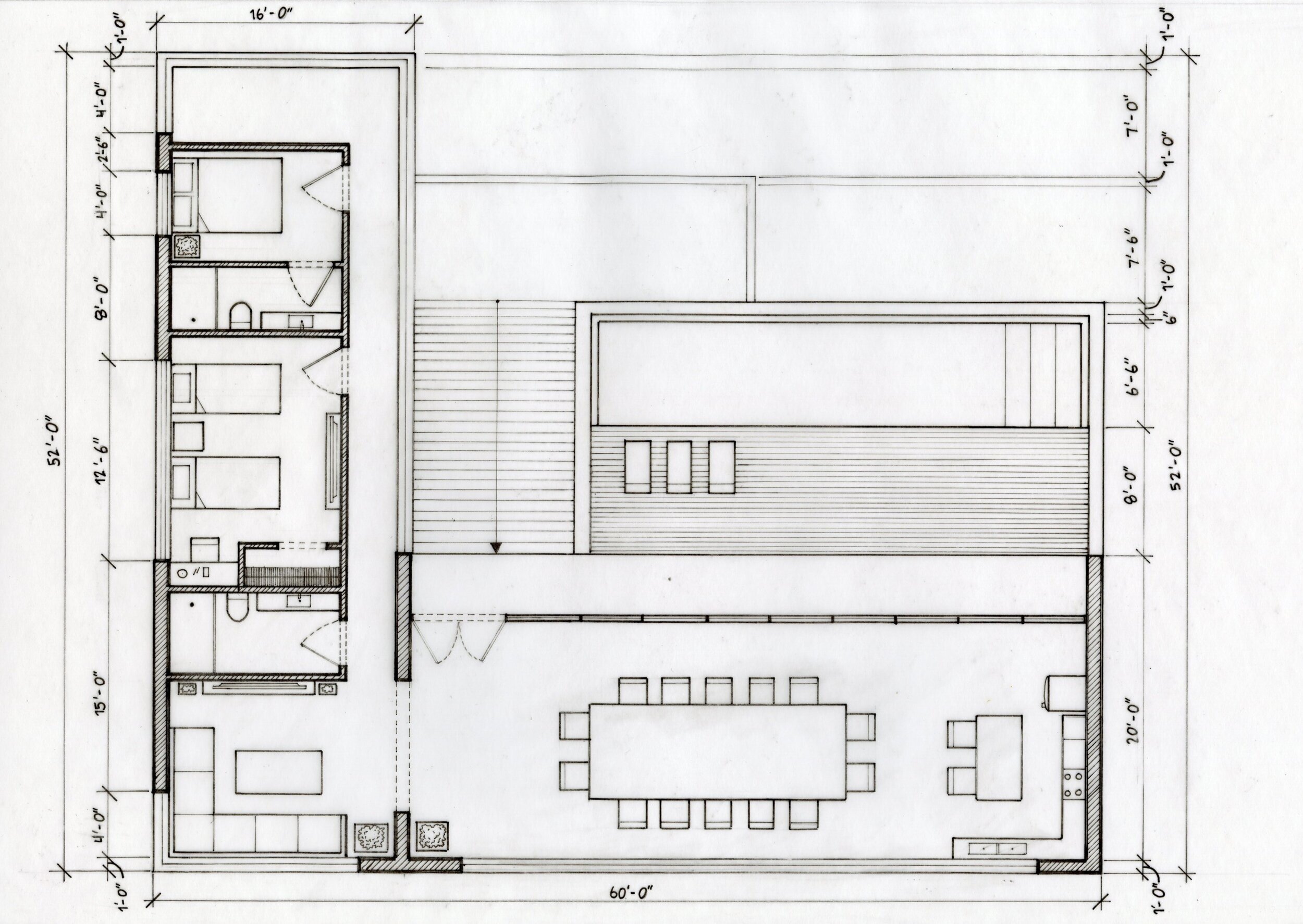
I chose to re-design the NVD house located in Brazil created by Studio Arthur Casas for a class project. The isometric drawing was drawn in 1/8” scale, while the ground plan was drawn in 3/16” scale. Both drawings on 11”x 17” vellum.
‘“
scad museum of art: section and perspective
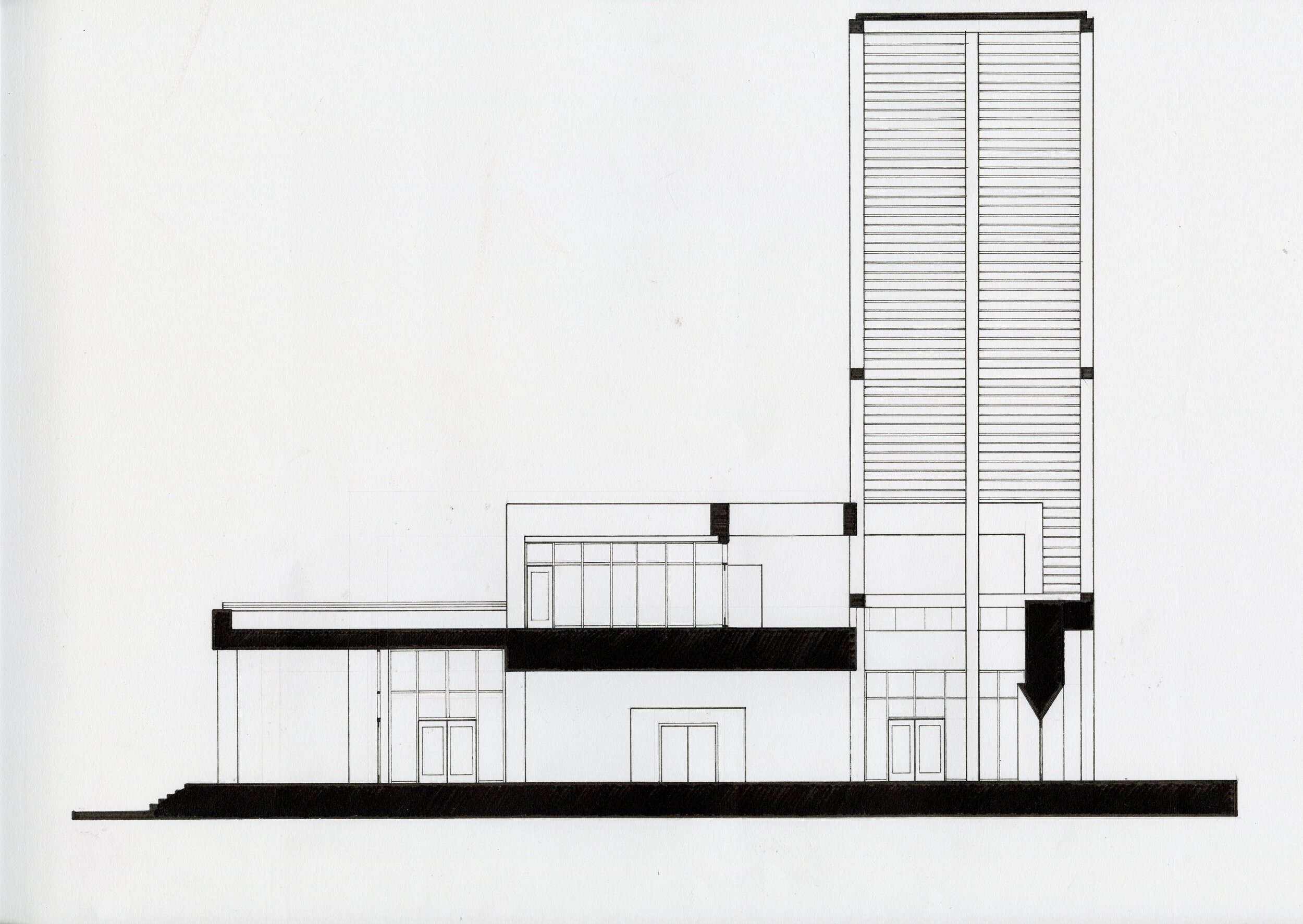
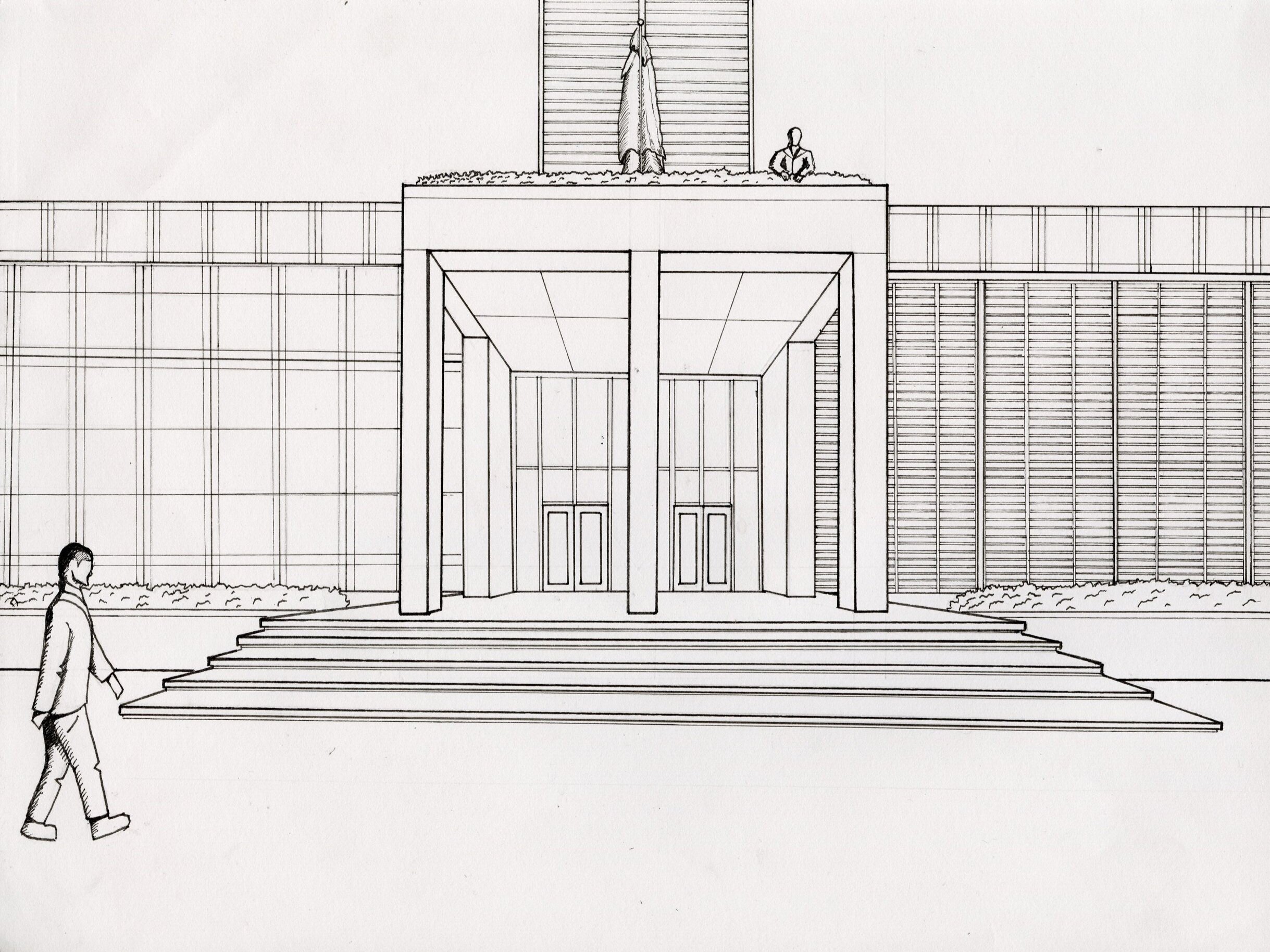
In my hand drafting class, I had to understand the space of the SCAD Museum of Art, and create a section drawing of it in 1/8” scale. I also did a 1 point perspective, study sketch to better understand the exterior space. Section on 12”x 18” drawing paper, sketch on 9”x 12” drawing paper.
Detail and Scale exercise
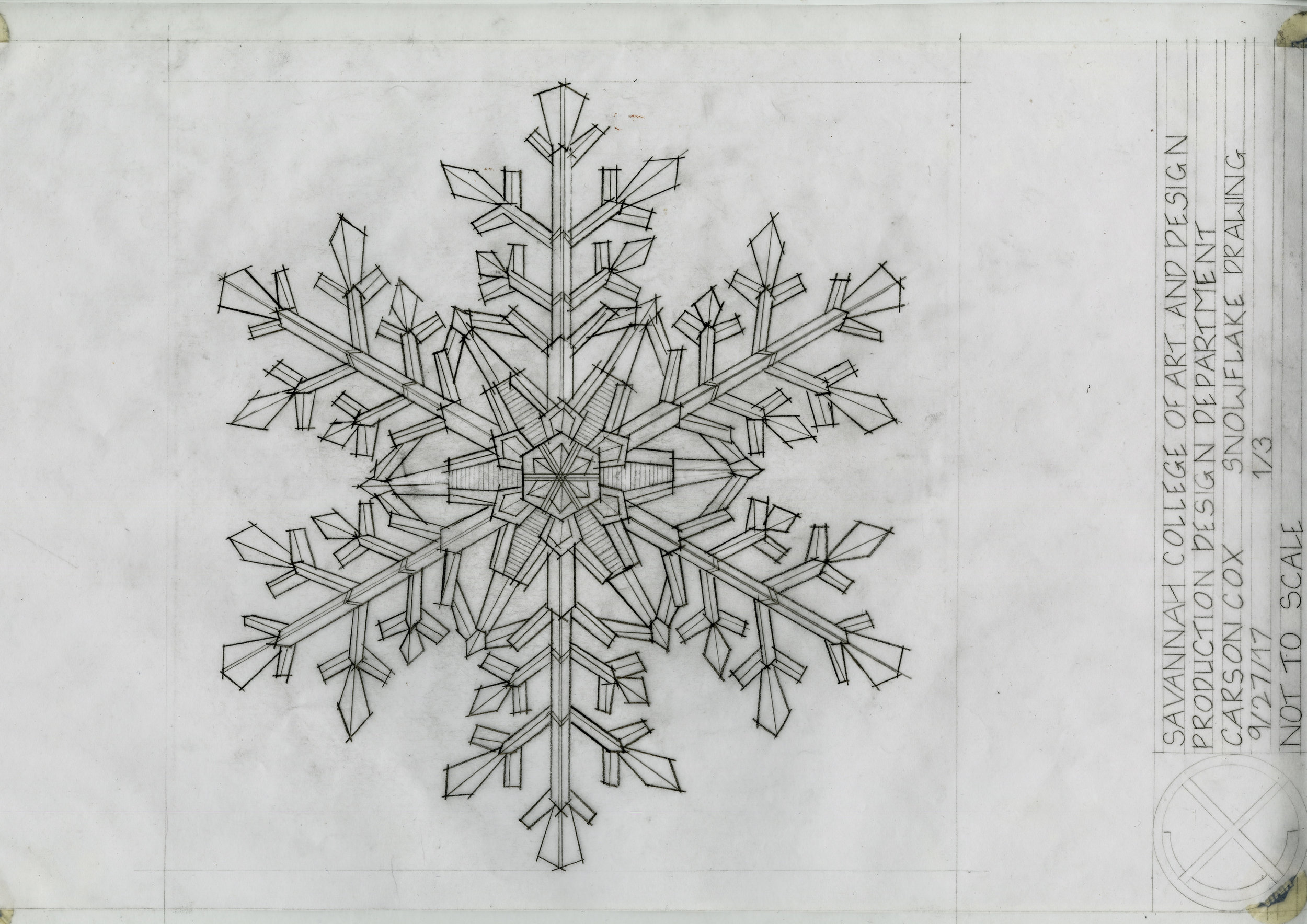
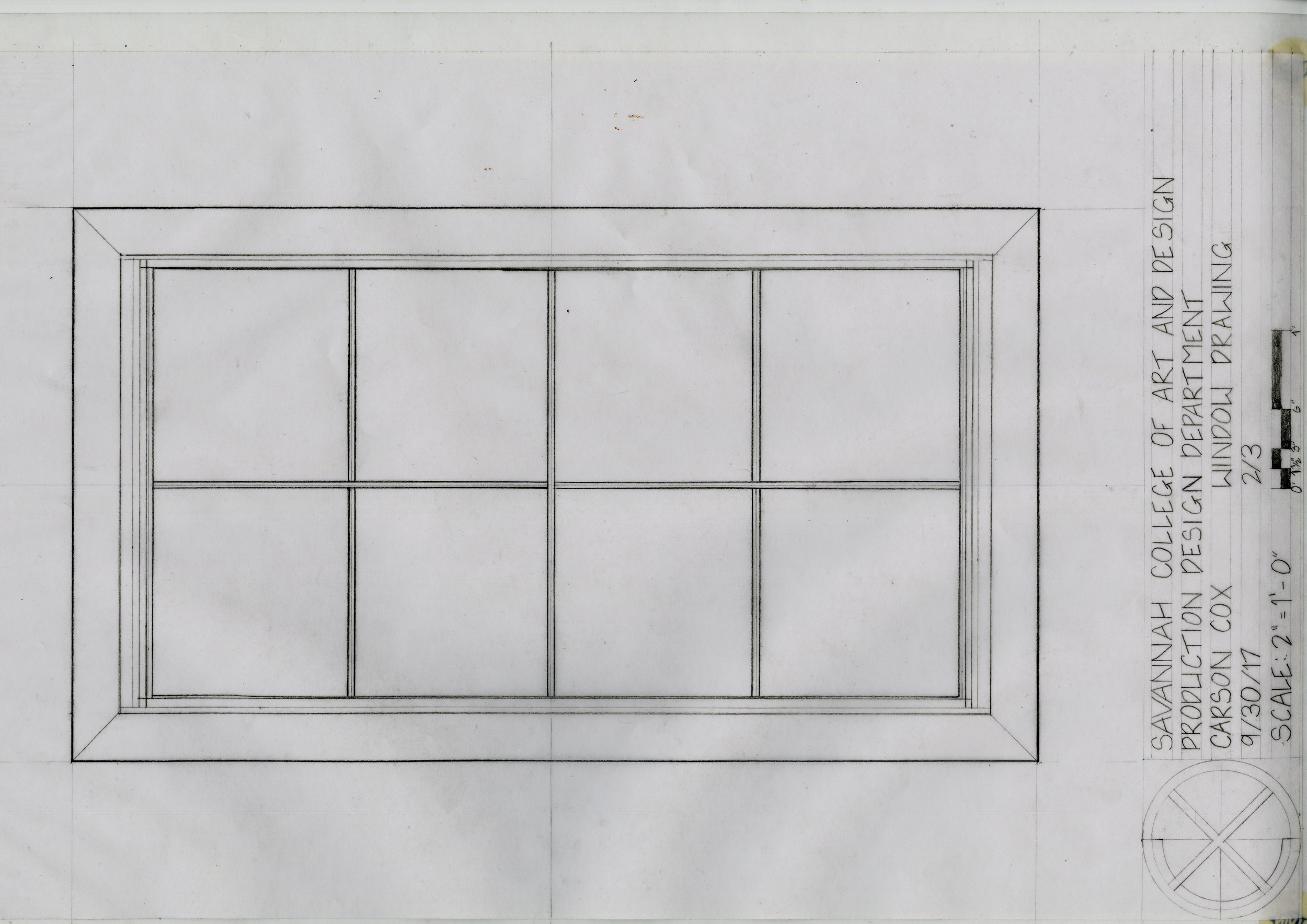
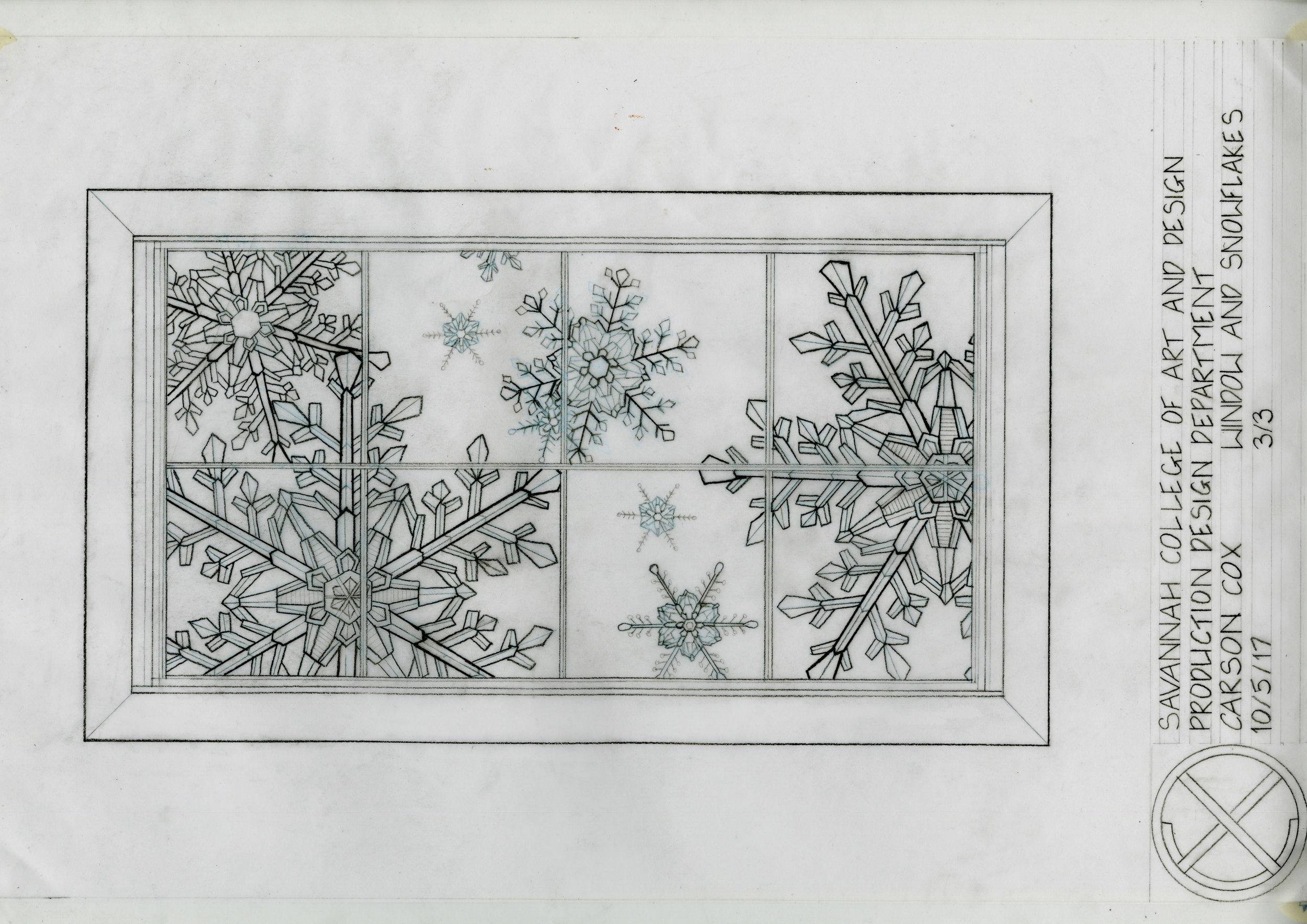
The main objective of this assignment was to understand how line weight and detail is affected by a smaller scale. First, I drafted my window in my apartment in 1/2" Scale. Then, I drew a snowflake. My third drawing was a combination of the window with several snowflakes that varied in size. The smaller the snowflake was, the less detail it had. These drawings were done in graphite ranging from 4H to 4B.
staircase details
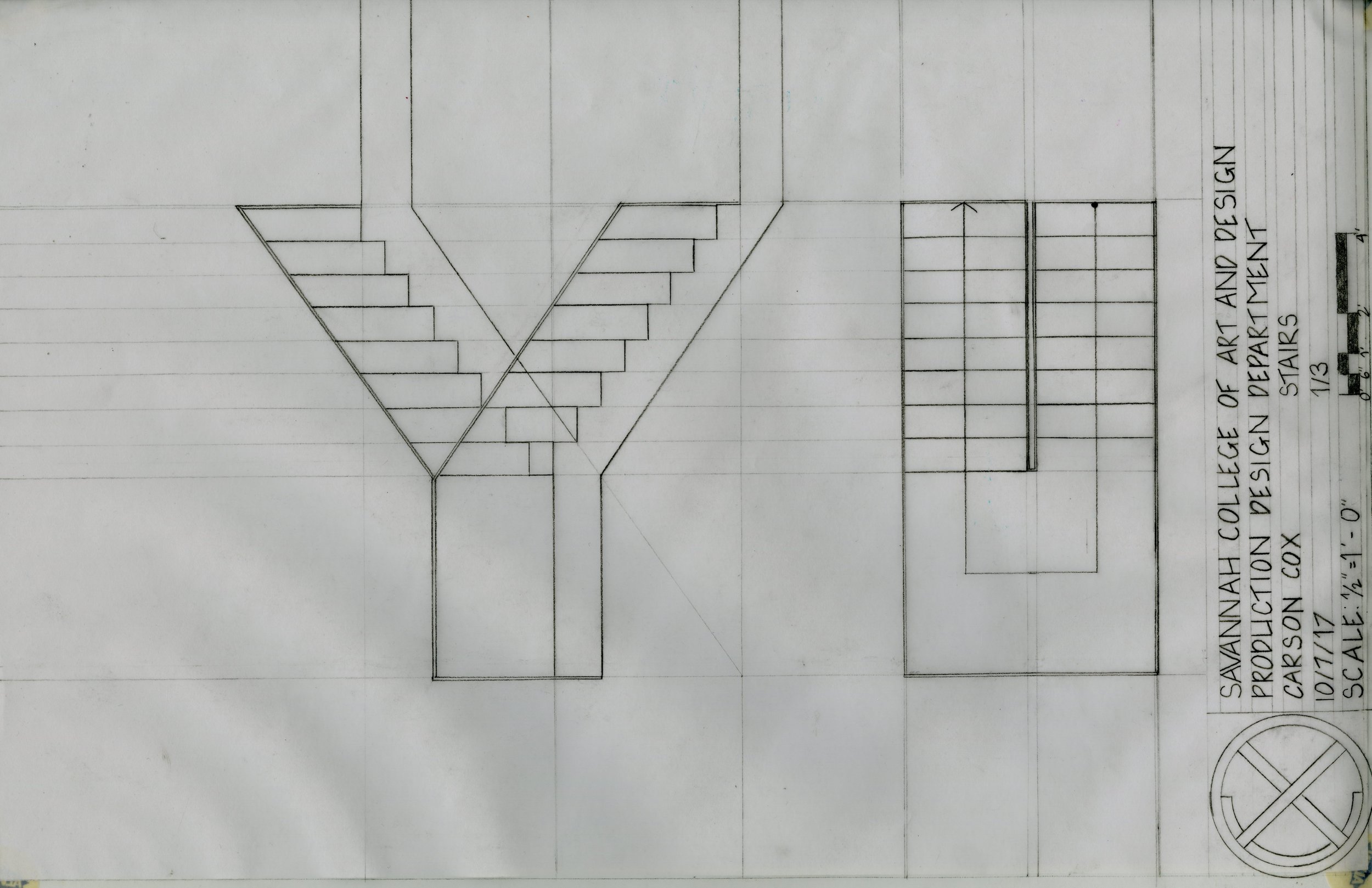
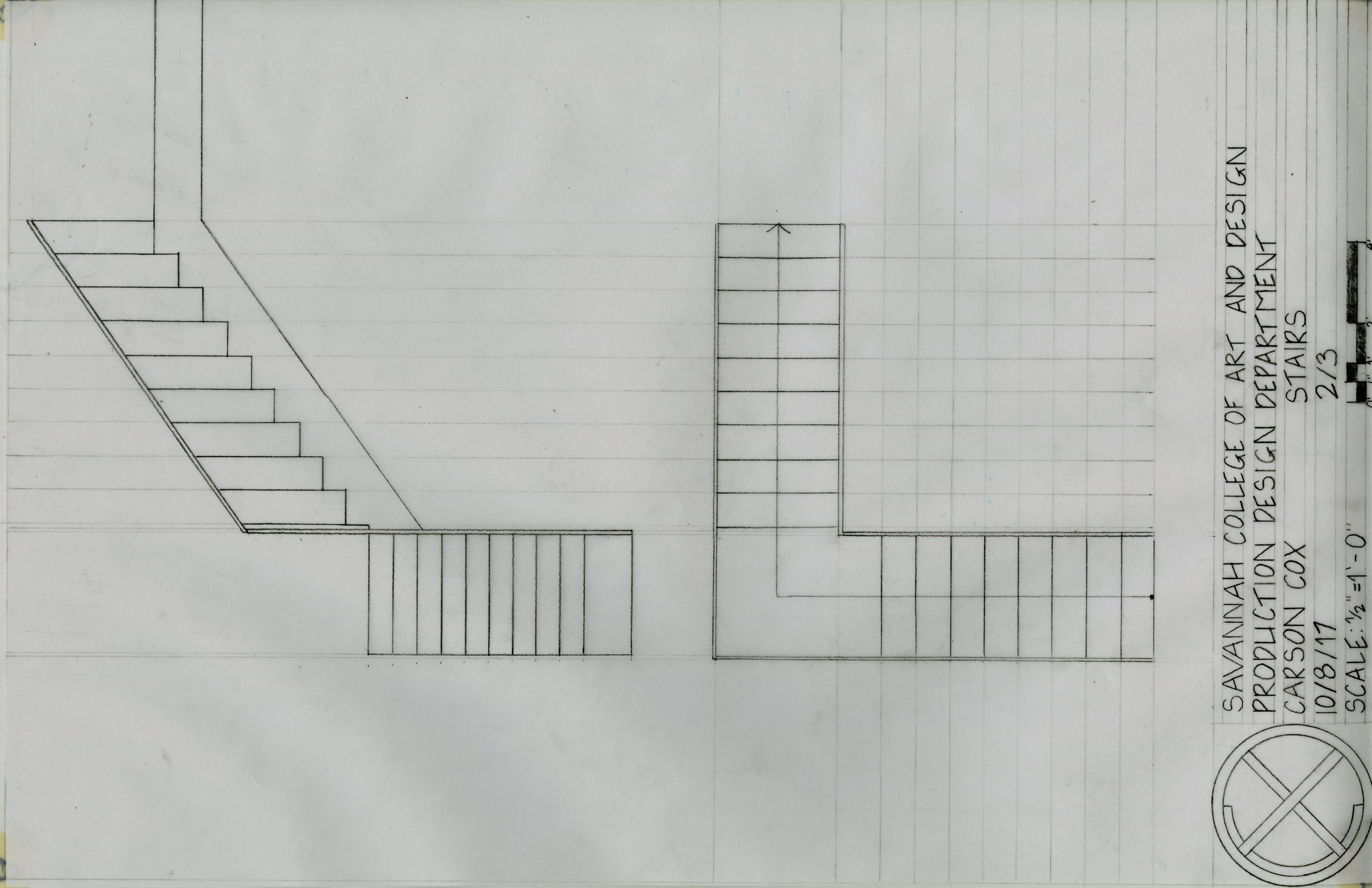
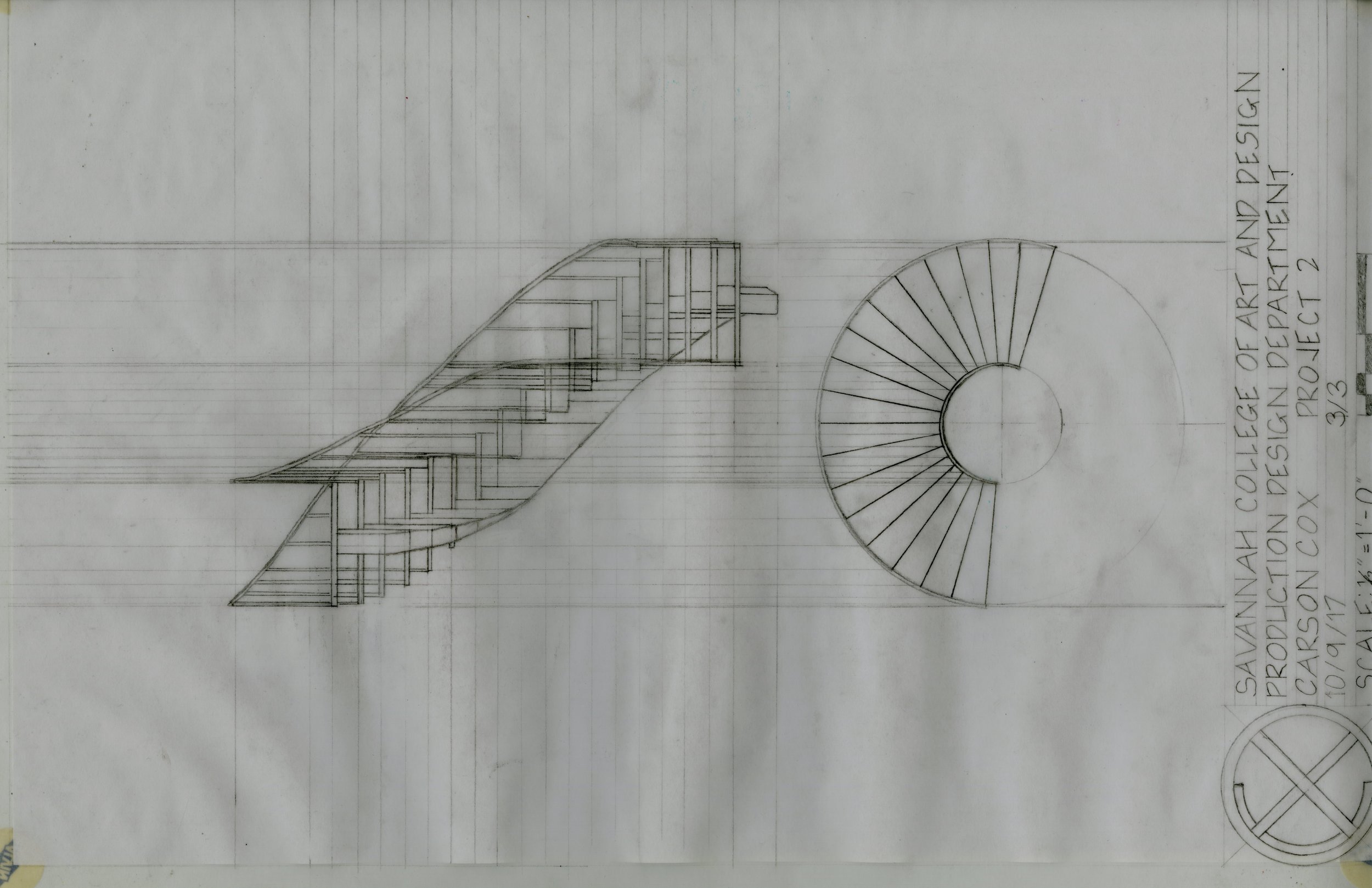
Here are some 1/2” scale details of different types of staircases. Drawn on 12”x 18” vellum.
bedroom drawing package: 3/4” scale
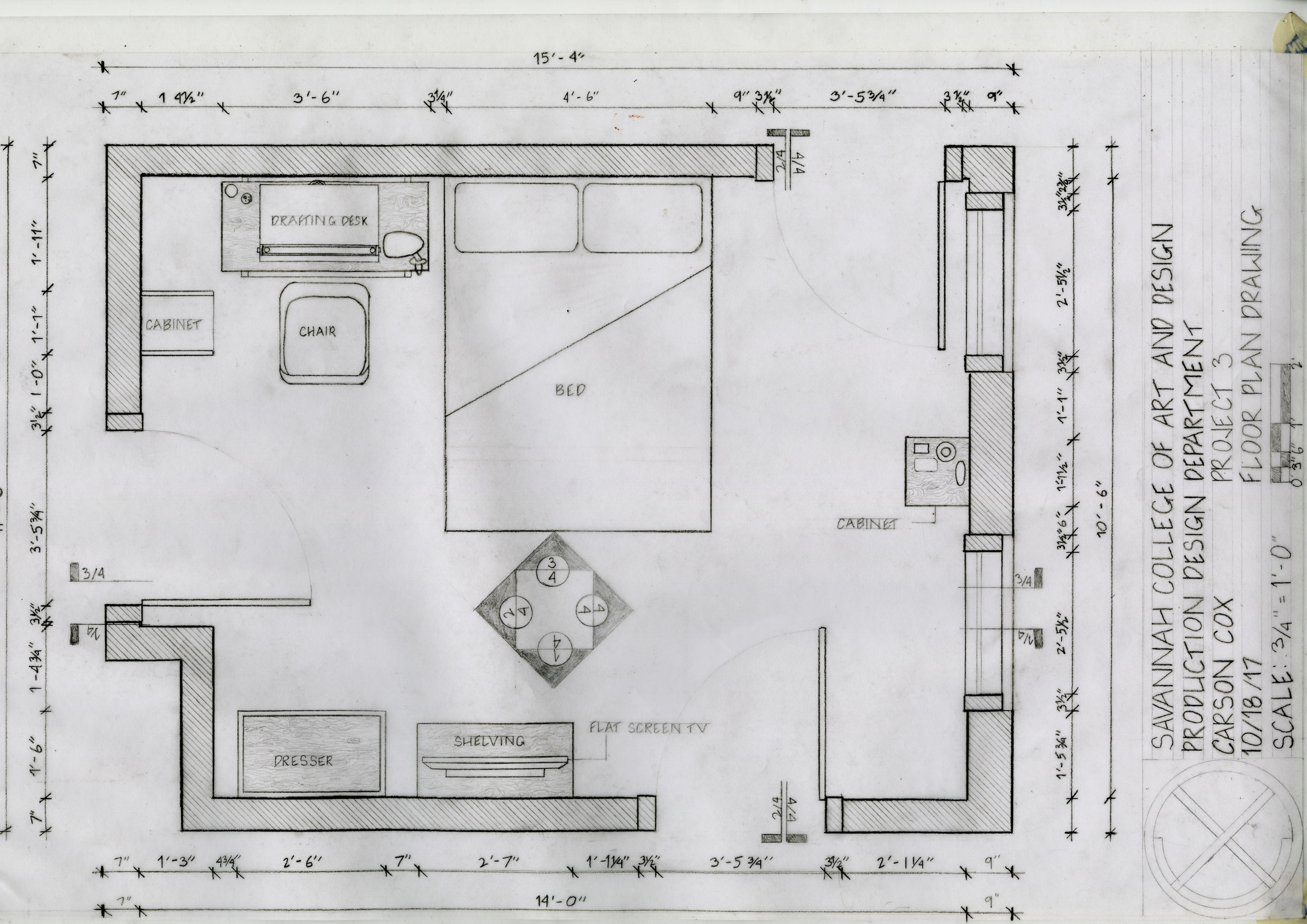
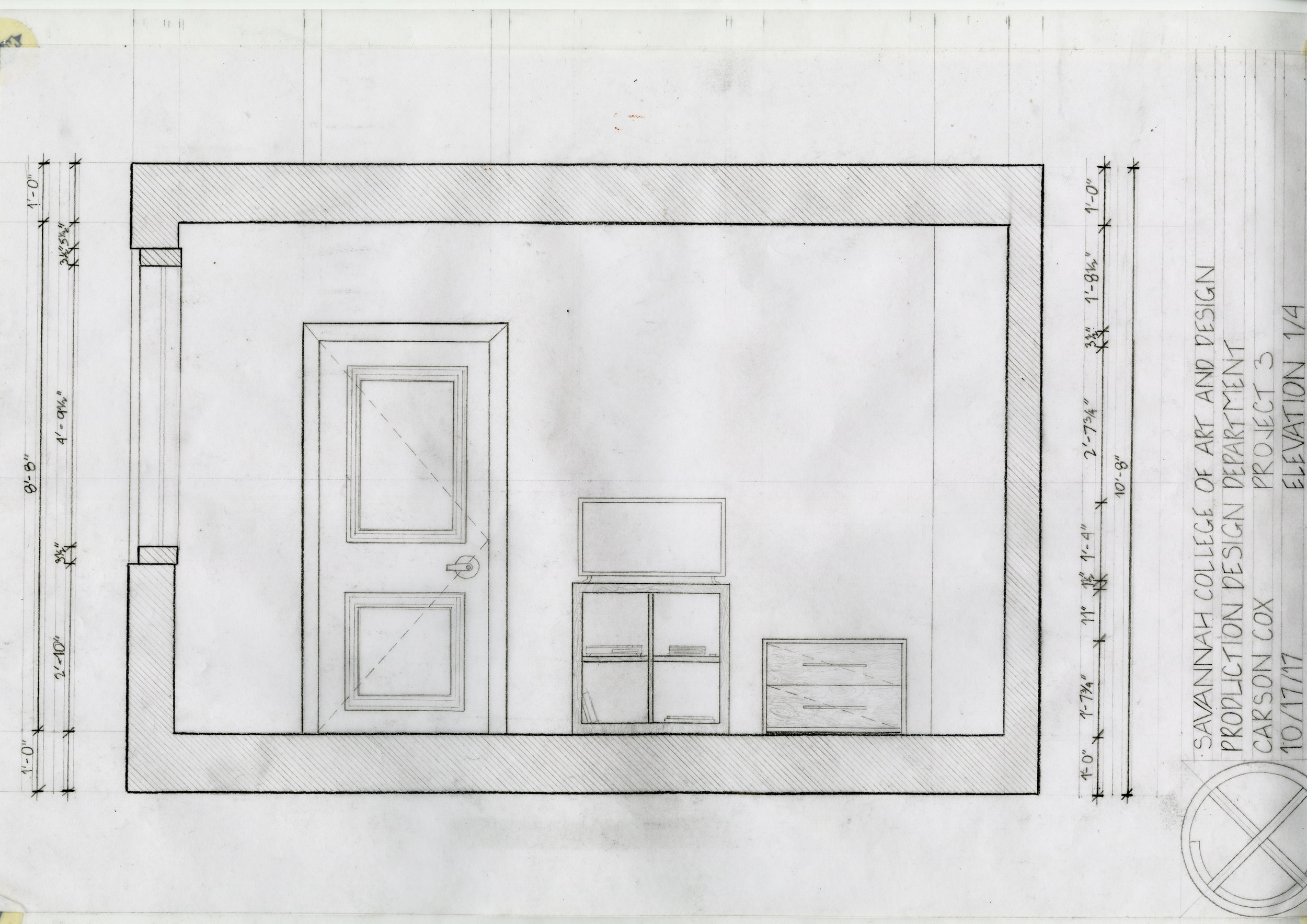
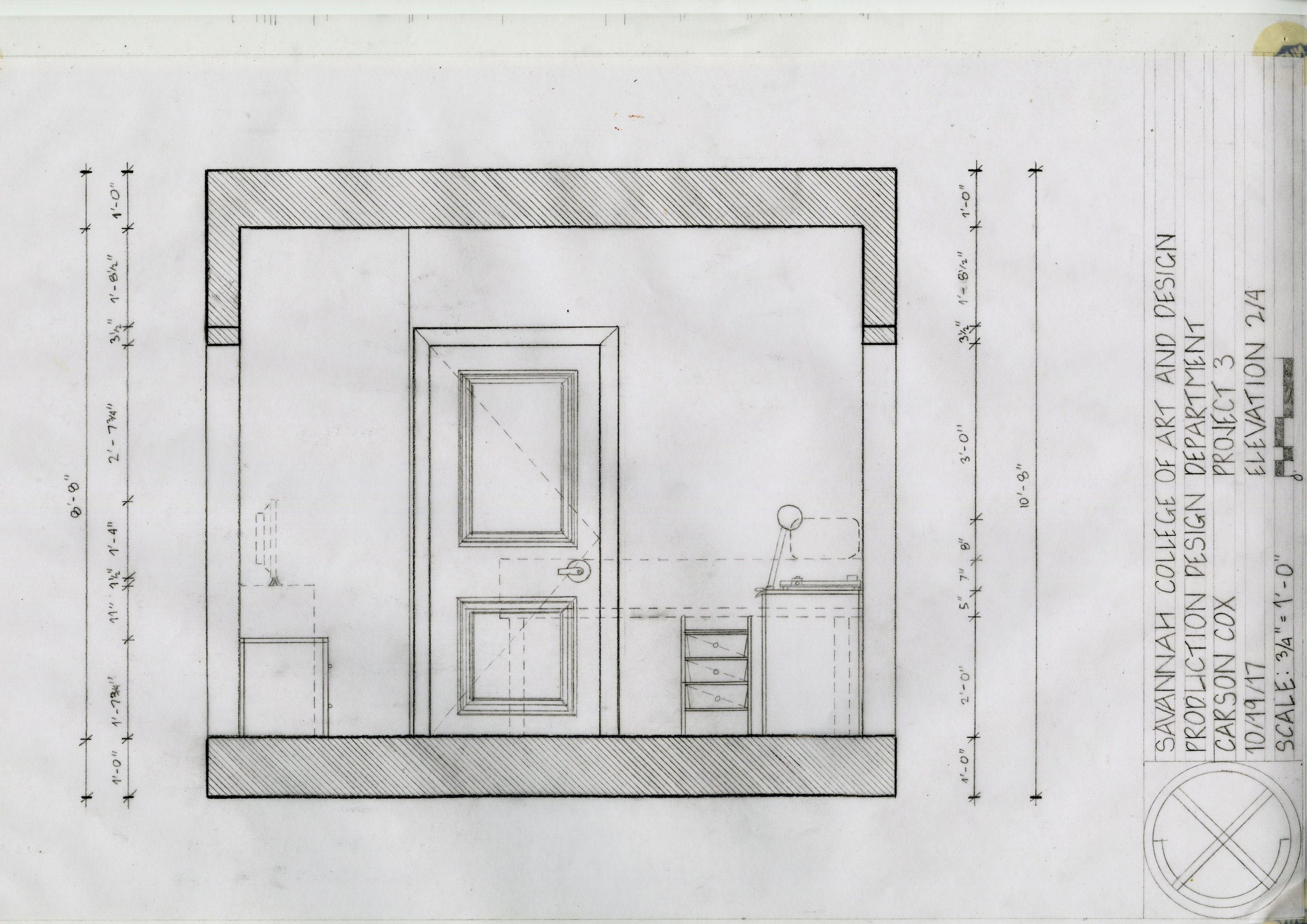
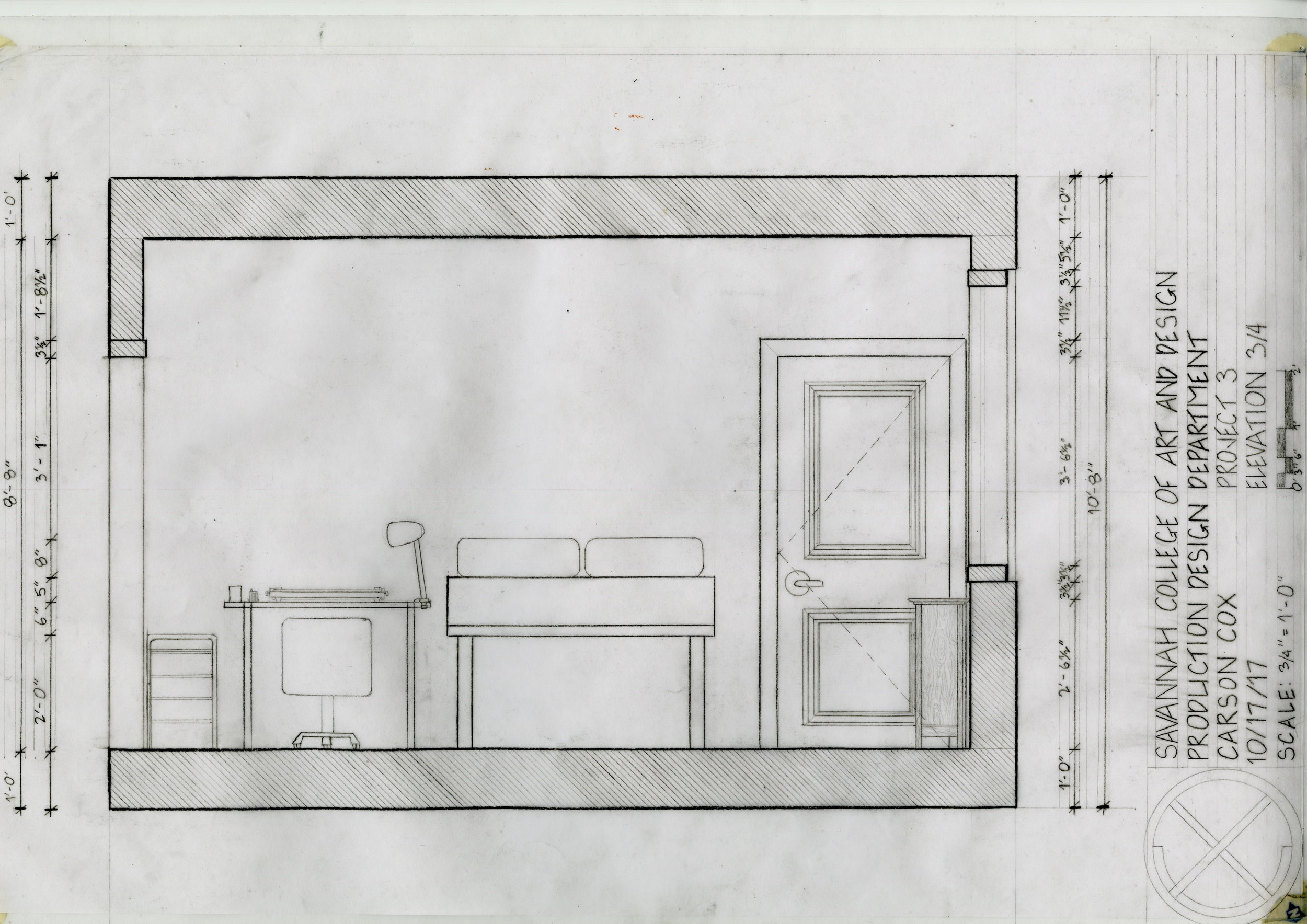
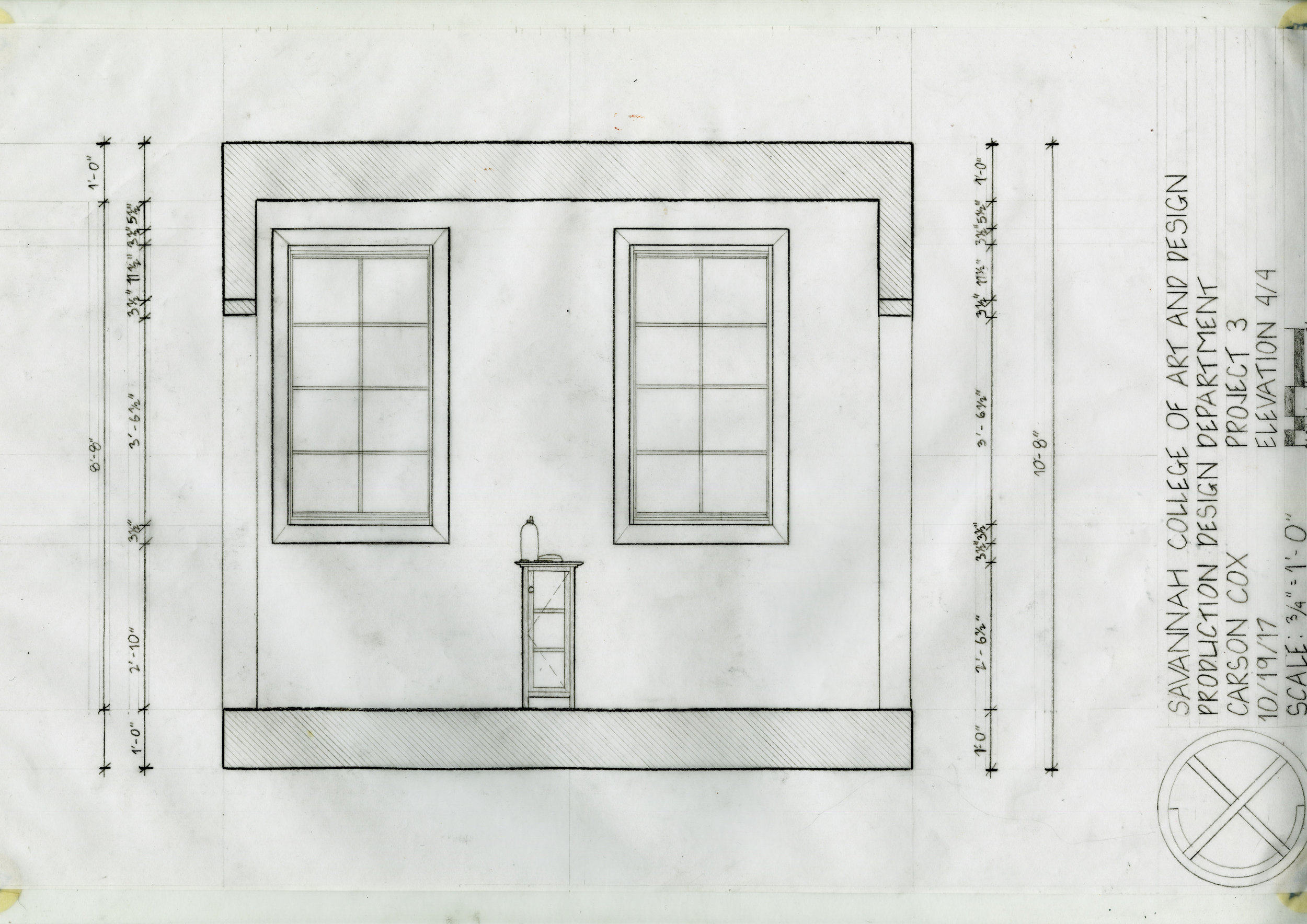
After measuring my bedroom, I started drawing the plan view, and then worked on the elevations for each wall afterwards. These drawings were completed in 3/4" Scale, and they were drawn with graphite ranging from 4H to 4B. Drawn on 12”x 18” vellum.
